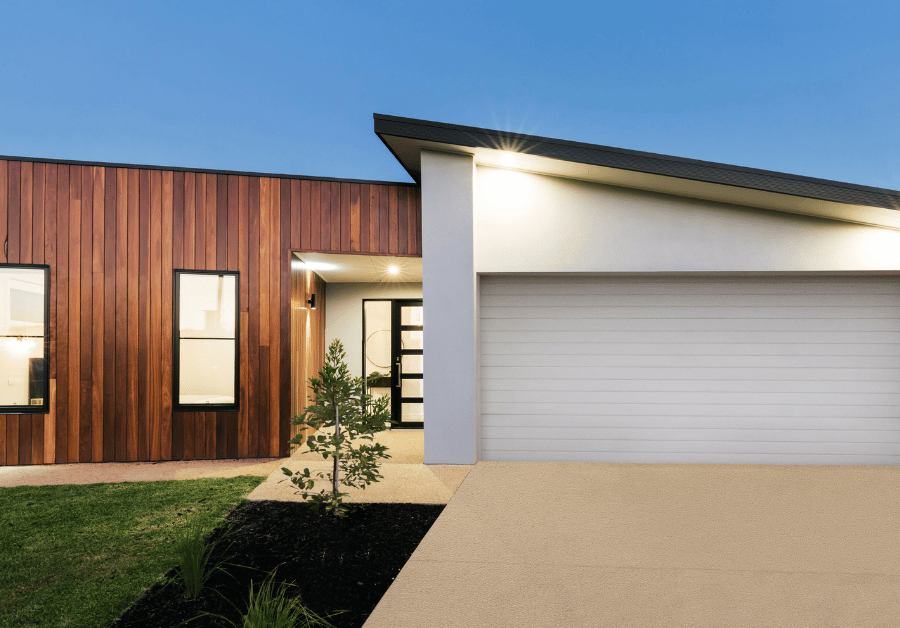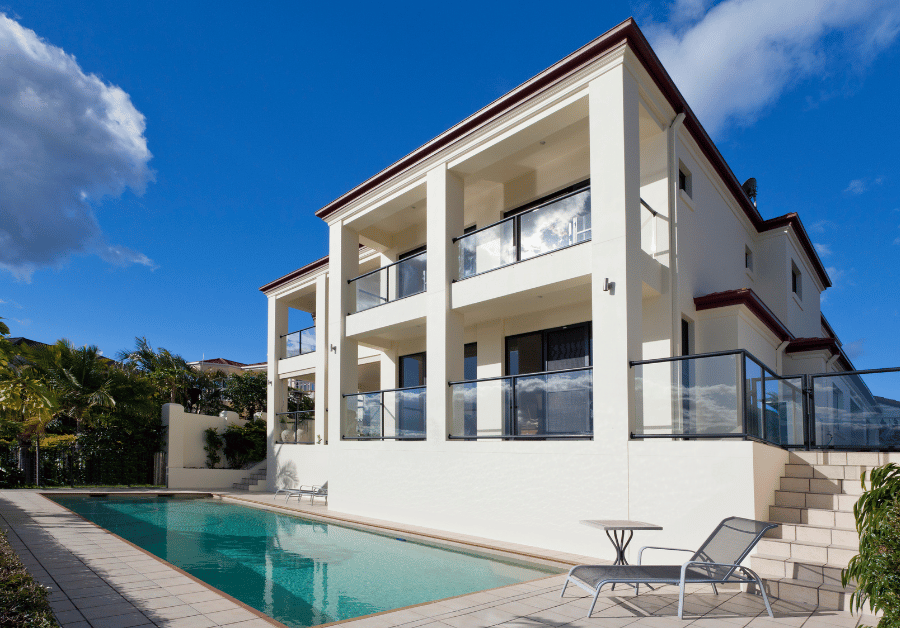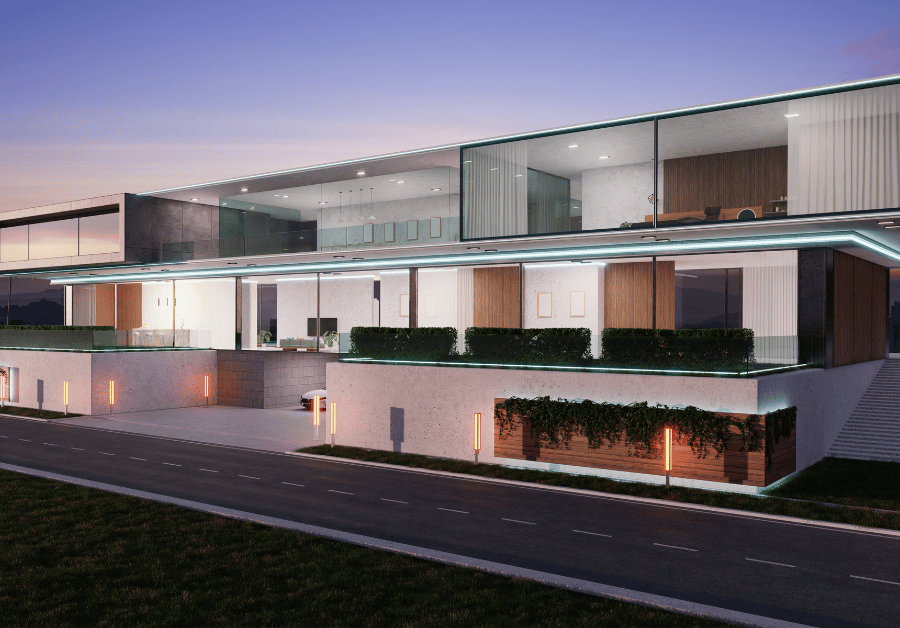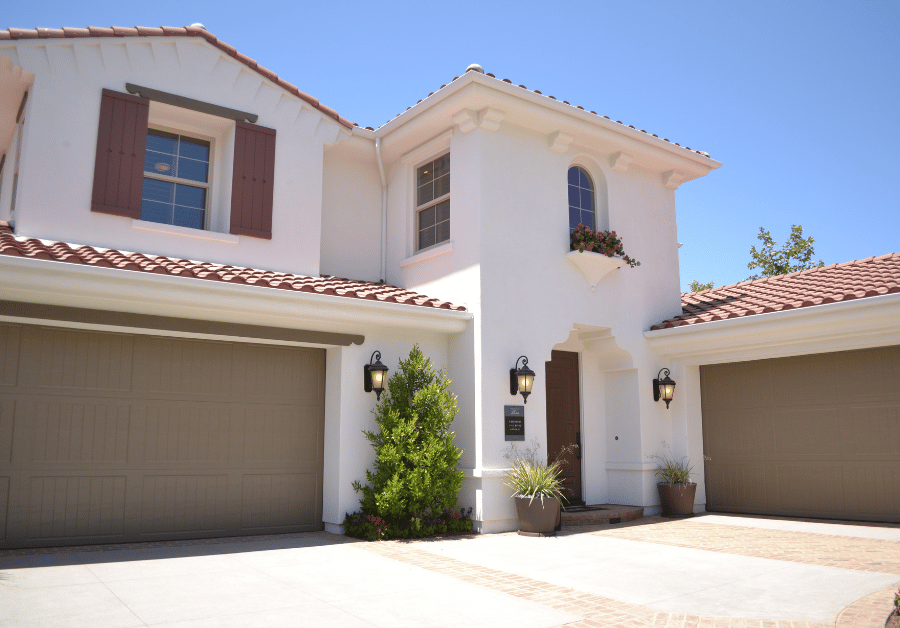Dreaming of a home that offers both spacious living and a commanding presence? In Australia, particularly across bustling cities like Sydney, Melbourne, Perth, Brisbane, Adelaide, and Hobart, double storey house designs are becoming an increasingly popular choice for homeowners. They offer a clever solution to maximising space on shrinking land sizes, providing ample room for growing families, entertaining, and creating distinct living zones.
At Get 3 Quote, we understand the journey of building or renovating your dream home can be exciting, yet complex. That's why we're here to connect you with trusted local professionals who can bring your vision for exceptional double storey house designs to life. This comprehensive guide will explore everything you need to know about these versatile homes, helping you navigate the design and build process with confidence.
Why Choose Double Storey House Designs for Your Australian Lifestyle?

The allure of a double storey home goes beyond just aesthetics. For many Australian families, it's a practical and aspirational choice that delivers numerous benefits:
- Maximised Space on Smaller Lots: As urban areas become denser, land sizes are often smaller. Double storey house designs allow you to effectively double your living area without increasing your land footprint, making them ideal for narrow or compact blocks. This is especially true for sought-after areas in Sydney and Melbourne where land is at a premium.
- Enhanced Views and Natural Light: Elevating your living spaces can provide stunning views of the surrounding landscape, city skyline, or even the ocean. Think about the potential for breathtaking vistas from a two storey house in Perth or a scenic outlook in Hobart. The additional height also allows for more windows, flooding your home with natural light.
- Flexible Zoning and Privacy: Double storey house designs naturally lend themselves to excellent zoning. You can easily separate sleeping quarters upstairs from active living areas downstairs, providing privacy for family members or creating dedicated zones for work, study, or entertainment. Many storey home designs feature master suites on the ground floor with kids' bedrooms upstairs, or vice versa.
- Architectural Versatility and Curb Appeal: From sleek modern facades to classic Hamptons or contemporary Australian styles, double storey homes offer incredible architectural flexibility. Their vertical scale allows for striking architectural features, adding significant curb appeal and making a strong statement in any neighbourhood.
- Increased Property Value: Due to their spaciousness, versatility, and often premium finishes, double storey house designs generally command higher resale values, making them a sound long-term investment.
Key Considerations When Planning Your Double Storey Home
Before diving into specific double storey house designs, it's crucial to consider several factors that will shape your project:
1. Your Land and Site Characteristics
The size, shape, and slope of your block are fundamental. A narrow lot might call for a specific double storey design that maximises width and depth. Consider sun orientation for optimal natural light and energy efficiency. Is it a level site or does it require significant earthworks? For a knockdown rebuild project, understanding existing services and demolition costs is key.
2. Budget and Inclusions
Building a double storey home involves significant investment. Clearly define your budget upfront, including land costs (if applicable), construction, landscaping, and any desired upgrades or premium inclusions. Many builders offer house and land packages that can simplify the process and provide cost certainty. Discuss house size and specific dimensions with your home builder.
3. Council Regulations and Building Codes
Each council in Sydney, Melbourne, Brisbane, Perth, Adelaide, and Hobart will have specific regulations regarding building height, setbacks, and site coverage. Your chosen home builder or architect will be able to guide you through these requirements to ensure your double storey house design complies.
4. Lifestyle and Future Needs
How do you live? Do you need a dedicated home office, multiple living areas, or a large outdoor entertaining space? Think about your family's growth over the next 5-10 years. Will you need more bedroom options, or accessible living on the ground floor? These considerations will directly influence your house plans and overall home design.
Popular Double Storey House Design Styles in Australia
Australia's diverse landscape and urban environments have fostered a range of popular double storey house designs:
- Modern Contemporary: Characterised by clean lines, large windows, open-plan living, and often a mix of materials like timber, render, and stone. These home designs are highly sought after in urban areas like Melbourne and Sydney.
- Hamptons Style: Inspired by the luxurious coastal homes of New York's Hamptons, these double storey homes feature weatherboard cladding, gabled roofs, white picket fences, and a light, airy interior palette. A classic choice for those seeking elegant coastal living.
- Classic Australian/Traditional: Often seen in established suburbs, these house designs might feature brickwork, pitched roofs, and more formal living spaces. They blend seamlessly with existing streetscapes.
- Narrow Lot Designs: Specifically crafted for compact blocks, these double storey house designs maximise vertical space and clever internal layouts to ensure functionality without compromising on style. Many builders in Adelaide and Perth specialise in these efficient storey home designs.
Inside Your Double Storey Home: Layouts and Functionality

The beauty of double storey house designs lies in their ability to create distinct zones. Here's how typical layouts might work:
- Ground Floor: The Heart of the Home: This level typically houses the main living areas – kitchen, dining, and family rooms – often in an open-plan layout connecting to outdoor entertaining spaces. A guest bedroom or home office, a powder room, and a laundry are also common. Consider direct access from the garage, especially for car house dimensions.
- First Floor: Private Retreats: The upper level is usually dedicated to bedrooms, including the master suite with an ensuite and walk-in robe. Additional bathrooms, a kids' retreat, or a separate lounge area (perhaps for a media room) are also popular additions. Many storey house designs prioritise a quiet, private upper level.
- Staircase as a Design Feature: Don't overlook the staircase! It's not just a functional element but can be a stunning architectural feature, whether it's a grand sweeping design, a modern floating staircase, or a minimalist timber and glass structure.
When reviewing house plans, pay attention to the flow between spaces, natural light, and storage solutions. Think about how many bed bath options you need and if a bed bth car configuration suits your family.
Navigating the Build Process: From Plans to Reality
Bringing your double storey house design to life involves several key steps:
- Research and Inspiration: Visit display homes in your area (e.g., display homes in Adelaide, Sydney, or Melbourne) to get a feel for different home designs, layouts, and inclusions. Browse online galleries from reputable builders like Metricon, Carlisle Homes, or Montgomery Homes for inspiration.
- Choosing Your Home Builder: This is perhaps the most critical step. Look for builders with a strong reputation for quality, transparency, and excellent customer service. Check reviews and ask for references. A good home builder will understand your vision for double storey house designs.
- Custom vs. Standard Designs: Decide if you want a custom double storey house design tailored specifically to your needs and block, or if a pre-designed plan (which can often be modified) suits your budget and timeline. Many builders offer a wide range of standard storey home designs.
- Contract and Approvals: Once you've selected your house design and builder, you'll sign a contract and the builder will handle the necessary council approvals.
- Construction: The exciting part! Your dream home starts to take shape. Regular communication with your builder is essential throughout this phase.
Knockdown Rebuild: A Smart Choice for Double Storey Homes
For those who love their existing location but need more space, a knockdown rebuild is an excellent option. This allows you to demolish an older single storey home and replace it with a modern, spacious double storey house design, often without the hassle of moving suburbs or finding new schools. It's a popular choice in established areas of Sydney, Melbourne, and Adelaide.
Double Storey Living Across Australia's Major Cities

While the benefits of double storey house designs are universal, their application often varies by location:
- Sydney & Melbourne: With high land values and smaller lot sizes, double storey house designs are incredibly popular for maximising space. Modern, compact, and often luxurious two storey house designs dominate the market, especially in house and land packages in new estates.
- Brisbane & Perth: These cities often feature more generous block sizes, allowing for a broader range of double storey home designs, including those with larger footprints and more extensive outdoor living spaces. Tropical home designs that embrace indoor-outdoor living are common.
- Adelaide & Hobart: Adelaide is seeing a strong trend towards double storey house designs, particularly narrow lot solutions that still offer ample living space. In Hobart, two storey house designs often capitalise on scenic views and adapt to sloping blocks, while also considering insulation for cooler climates. South Australia's unique character influences many home designs.
Making Your Double Storey Dream a Reality with Get 3 Quote
Finding the right professionals for your double storey house designs project can be daunting. At Get 3 Quote, we simplify this process, connecting you with trusted and verified local home builder and design experts across Australia, including those specialising in double storey house designs in Sydney, Melbourne, Perth, Brisbane, Adelaide, and Hobart.
Here's how we make it easy for you:
- Tell Us What You Need: Fill out our simple online form. Describe your vision for your double storey home – whether you're looking for new house plans, a knockdown rebuild specialist, or a home builder for a specific double storey house design.
- Get Quotes from Professionals: We'll connect you with up to 3 detailed quotes from verified local professionals who specialise in double storey house designs and construction. These are experts with proven experience and a commitment to quality.
- Choose the Best Match: Compare quotes, review profiles, and read testimonials to find the perfect professional for your job. It's about finding the right fit for your budget, style, and timeline.
No matter if you're in South Australia exploring designs Adelaide, or on the central coast looking for a dream home, Get 3 Quote is your first step towards building the double storey house you've always envisioned.
Ready to Build Your Dream Double Storey Home?
Choosing to build a double storey home is an exciting decision that offers immense potential for modern Australian living. Whether you're in the initial planning stages, considering a knockdown rebuild, or searching for the perfect house and land package, finding the right professionals is paramount.
Don't let the complexity of the building process overwhelm you. Let Get 3 Quote connect you with trusted, local home builder and design experts who can transform your vision for stunning double storey house designs into a beautiful reality.
Take the first step towards your dream home today. Visit Get 3 Quote to get up to 3 competitive quotes from verified professionals for your double storey house designs project!
